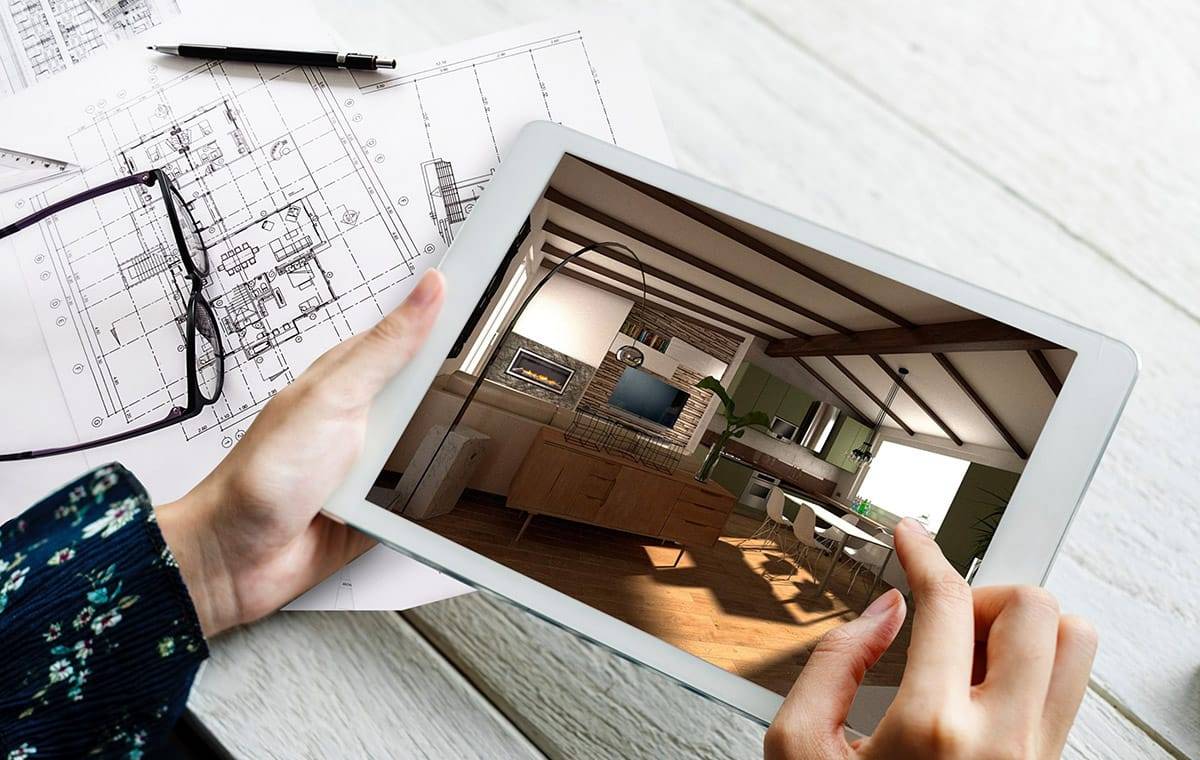Living room designing has never been so easy
ArredoCAD is the 3D design software that allows you to create any kind of living room in the easiest way possible. Thanks to a powerful and quick rendering engine, you need only a few minutes to create high definition previews or 360° panoramic renderings of your project. With a virtual library containing thousands of elements that are modular as well as customizable, you can design your solution in the smallest detail. According to your need you can choose among furnishing elements, wallpaper, design items, colors or materials as well as lighting.
Make your projects even more accurate with the ArredoCAD library that contains products from the most prestigious Italian design brands. A constantly updated list of 3D elements make your design proposals exclusive and eye-catching. Try the ArredoCAD interior design tools and find out why it is the most popular professional design software in Italy.
Request a trial of ArredoCAD



DESIGN YOUR PROJECT IN A FEW MINUTES AND GET THE BEST RESULTS
Whatever your interior design solution for the living room, with ArredoCAD you can design and show it to your costumers in the best way possible. You can share your living room project with customers or navigate inside the scene in real time with Real Time Player moving objects, changing materials and interacting with elements. An irreplaceable tool to show your creative design solutions in an appealing and effective way. From comparing “before and after” to providing the right atmosphere to your living room, ArredoCAD tools fulfill all your presentation needs.
Turn your portfolio into experience and make the best use of the ArredoCAD advanced functions to create perfect previews of your living room solutions. Find out the unique ArredoCAD presentation tools, like Real Time Player and Virtual Reality to let your customers navigate inside the living room you have created for them. The extreme versatility of the software and a very high level of customization allows ArredoCAD to become the perfect solution, fast and easy to use. Discover all the functions of ArredoCAD Designer or contact us for more information.

ArredoCAD has several automatic functions that allow you to save a considerable amount of time.

Elements like worktops, plinths, backsplashes, household appliances, electrical, gas and water systems are automatically inserted by the program. Moreover, ArredoCAD calculates and measures cutting and adaptation of oddly shaped elements.

Tiling, covering and baseboards are automatically laid down and cut where there are doors, windows or openings. For every room ArredoCAD supplies you with detailed quantity and measurement of surfaces, volumes, covering material inserted, scraps and stored material.

Once the project has been completed, ArredoCAD automatically creates the corresponding technical prints and quotations of plans, elevations, plinth and top diagrams, with indications for the holes of the sink and the hob. It also creates a list of the items inserted into the design project for a quick quotation.
Request a trial of ArredoCAD
Download ArredoCADRequest price list and purchase solutions of ArredoCAD