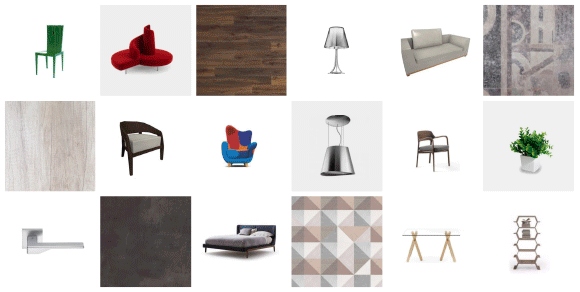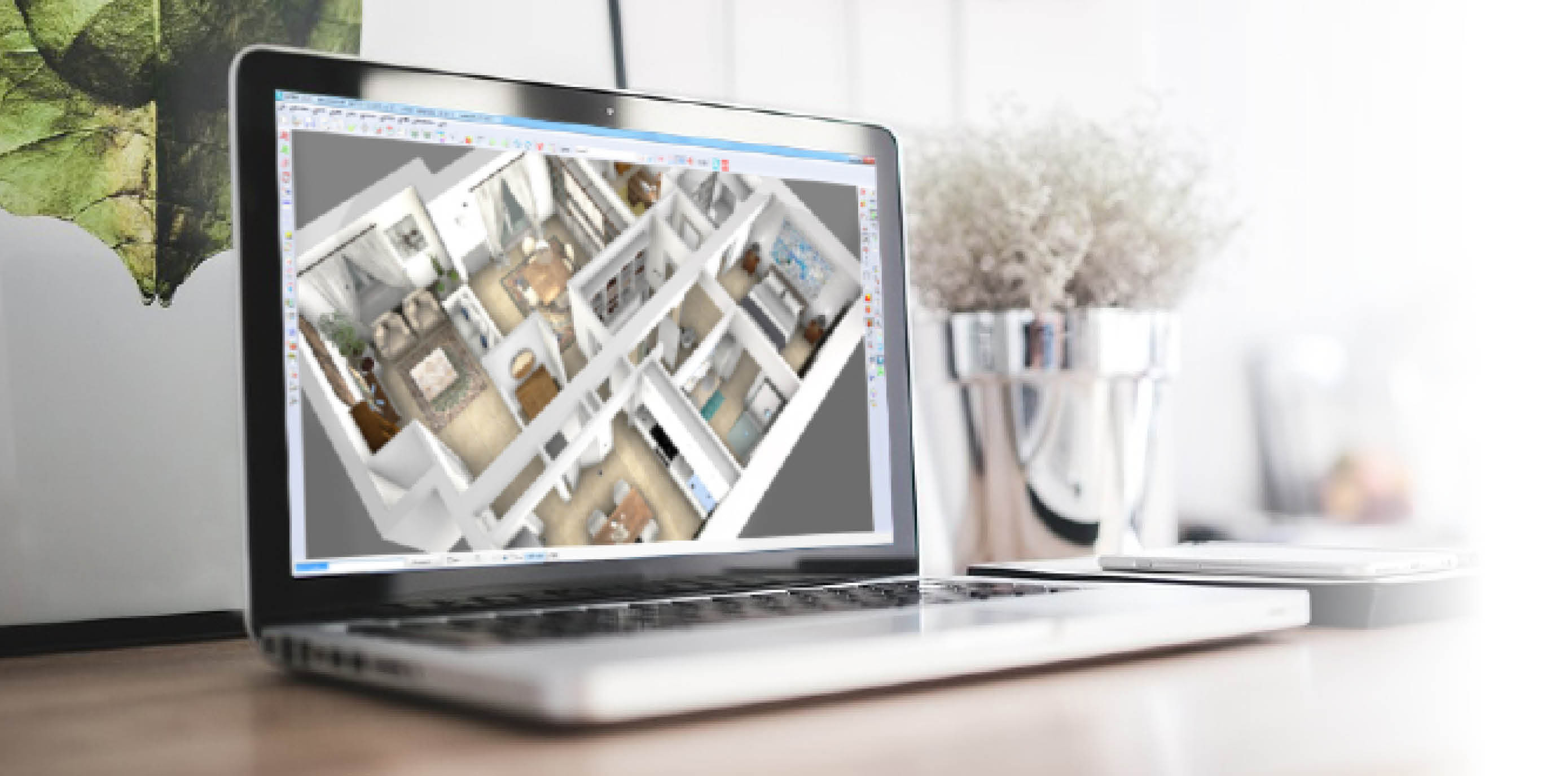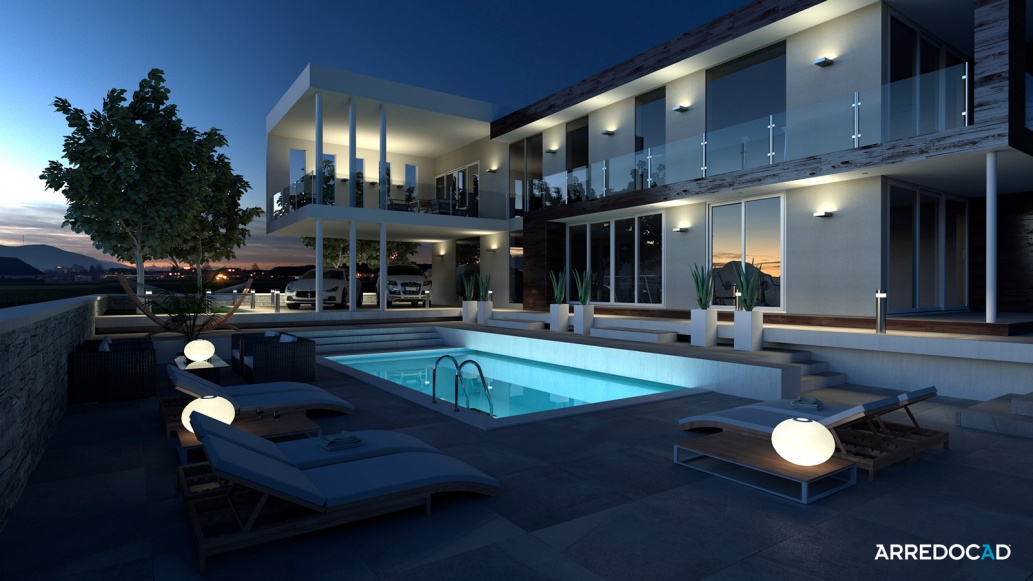The 3D solution thought for you
ArredoCAD helps you to create anything you can imagine.
ArredoCAD Designer

ARREDOCAD DESIGNER
The ideal software for interior designers, architects, showrooms, home staging professionals and home remodelers that intend to offer their clients a 3D photoreal preview of the design and architectural solutions thought for them.
LEARN MORE
ARREDOCAD PRODUCER
The fully customizable solution especially developed for furniture manufacturers that want to optimize their sales flow and have their products stand out by providing a cutting-edge and high-impact marketing tool for their sales outlets.
LEARN MORE
INSTITUTES
The ideal learning tool to complement any training programs, improve and enrich interior design courses, making them more competitive and allowing students to make an important hands-on experience, fundamental for any future job placements.
LEARN MORE30,000 3D furnishing elements - the vastest library in the world
With more than 30,000 modular, parametric and customizable elements the library of ArredoCAD allows you to design any space, from furnishing a kitchen to creating design solutions for a hotel or a restaurant. A vast range of 3D furnishing objects and thousands of design items from our partners’ prestigious brands, reflecting the best tendencies of the moment and the Made in Italy quality.











































Why choose ArredoCAD
Easy, fast and intuitive
The powerful rendering engine, the performing rapidity and the user friendly features of the program allow you to show the customer a high quality preview of any design solution, making ArredoCAD Designer become an essential marketing tool and selling tool.
The 3D solution for all your needs
Target sectors
The vast 3D libraries and modules, the high level of customization, the possibility to create tailor-made elements or to import them from Sketchup, 3DStudio, in DWG 3D or OBJ format, all this and more make ArredoCAD the ideal design tool for any furnishing and architectural solution.

ArredoCAD is an application that offer many advantages; according to our working experience, I would say the possibility to use a series of tools like virtual tour, panoramic rendering or the creation of videos that allow us to fully meet the needs of our customers.
TUTTOINTERNI

We got to know ArredoCAD in 2017 because in our opinion it is relevant to create the base for emotional selling regarding real estates and we needed to maximize their potential. Thanks to this program and to the right project, we let our customers dream showing them the potentiality of the building.
AGENZIA IMMOBILIARE BOTTO

We started to use ArredoCAD in 2010 mainly to use just one tool capable to substitute the various software provided by furniture producers. From the beginning, ArredoCAD seemed to us the best interior design software because it combines perfectly technical precision and easiness.
MEOZZI MOBILI

"ArredoCAD allows us to provide our customers with virtual home staging projects and renderings showing the final result after remodeling. This allows to sell more real estate or to offer a higher level of customization to customers in case of purchase."
HOME STAGING UDINE

"The customers of our showroom in Brooklyn appreciate the variety of design solutions we offer.
They are able to see within minutes the renderings of our kitchens and any changes according to their wishes."
AKO DESIGN CENTER

Thus it is appreciated by all and it certainly added a strong point to my presentation, thereby giving added advantage of kitchens / projects conversion ratio in my favour. Lot of customization is possible and import of material options is easily possible.
ASIAN MODULAR SERVICES

"We have two ArredoCAD licenses and since 2017 we have been using the software to promote our projects at best. The fast and high quality rendering allows us to show clients a photoreal preview of the building to be constructed."
CNS RESIDENCES

"ArredoCAD helps us throughout the sales process. The quick and easy rendering engine is perfect for us, whereas the updated library of famous brands, models and finishes complete our projects with the latest fashion trends."
RODEO
ArredoCAD Gallery
News
Keep informed with up to date activities, news and events dedicated to ArredoCAD

Computer-Aided Design (CAD) software has radically transformed the interior design sector, allowing professionals to create precise and detailed models in a quicker and more effective way.
Thanks to new advanced tools for technical drawing and 3D modelling CAD has become essential for architects, interior designers and home stagers. This tool allows transforming conceptual ideas into executive projects, improving interactions between designers and customers thanks to realistic and detailed visualizations.
What CAD software is: definition
Computer-aided design, mainly known with the acronym CA...
LeggiHow to create a customized 3D object

How to create a customized 3D object
The simplest way to create a customized 3D object with ArredoCAD is to select the command “Manually drawn element” in the drop-down menu Options (fig. 1).

(fig. 1)
This command allows creating simple polygons that you can extrude along a path (solid thickness) to transform them into 3D solids. Generally used to create not to complex objects like false ceilings, masonry elements, shelves, small bookcases etc. Once the command is activated, click on the first point of the polygon you would like to create and then on the following points that make up its...
UV Mapping: what it is and how it works

Learn more with ArredoCAD about what UV mapping is and how it works in interior design. Find out how to create hyper-realistic textures for your 3D rendering.
Leggi















