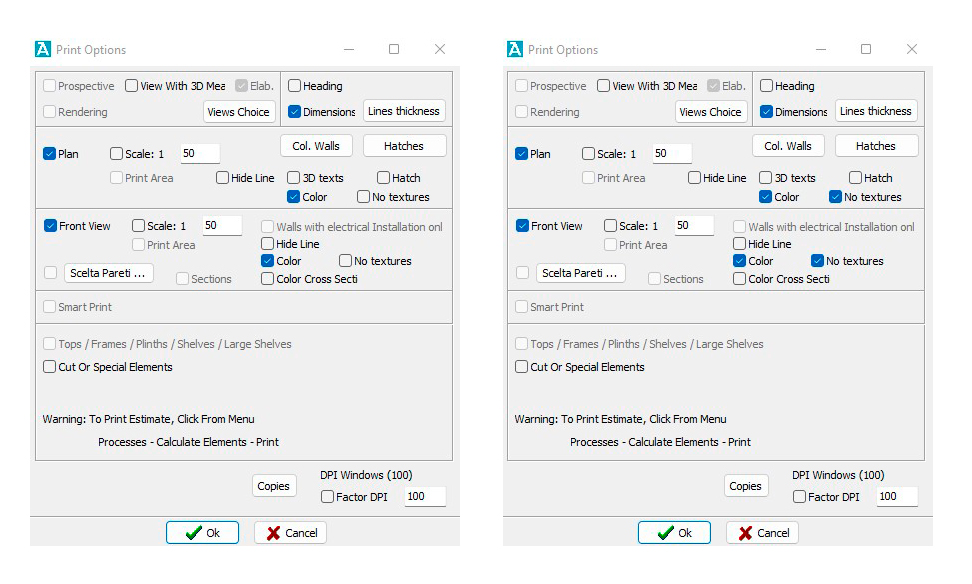How to print black and white or colored elevations and plans without construction lines?
ArredoCAD offers different printing options to present your projects. One of these options allows making black and white or colored prints that are clearer sharply and more easy to read - automatically hiding the non visible construction lines of the inserted objects.
Let’s see how to use it.
- Click on “File” and from the drop-down menu
- Click on “Print Preview” or on the hot key


- In the window that will appear you can select the command “Color” near the functions “Plans” and “Front view”. In this way you can print colored drawings but without the non visible construction lines of the objects. To print black and white drawings also select the option “No textures”. This is an alternative to the option “Hide Line” that starts processing the command to hide constructions lines but it can take longer depending on the complexity of the project:

You can obtain the same type of visualization clicking on the command  (Colore vista) (Color view) for a colored drawing or on
(Colore vista) (Color view) for a colored drawing or on  (Color view) +
(Color view) +  (View Hide Line) for a black and white drawing that you find on the user interface of the software before launching the print preview.
(View Hide Line) for a black and white drawing that you find on the user interface of the software before launching the print preview.

Was this information helpful?
Have you a technical problem to solve or something to ask to use ArredoCAD more easily? Use this section to find quickly the answer you are looking for.

